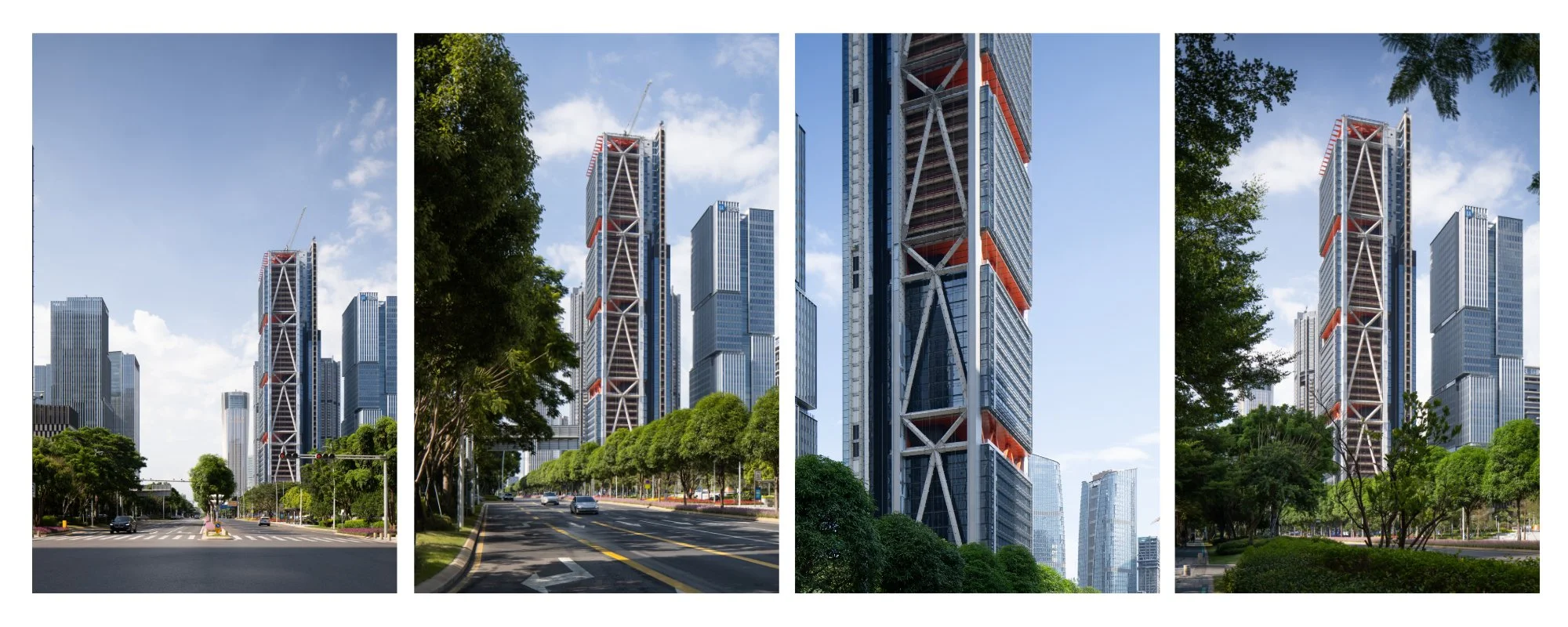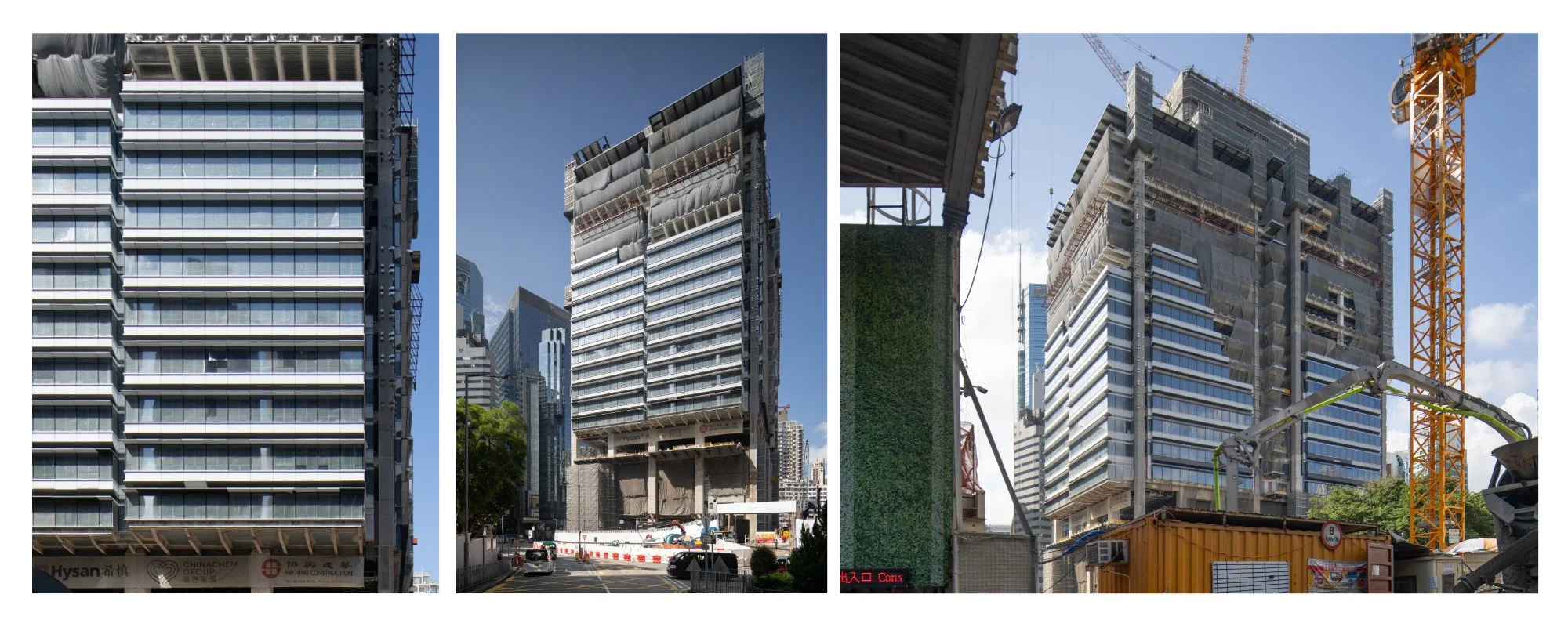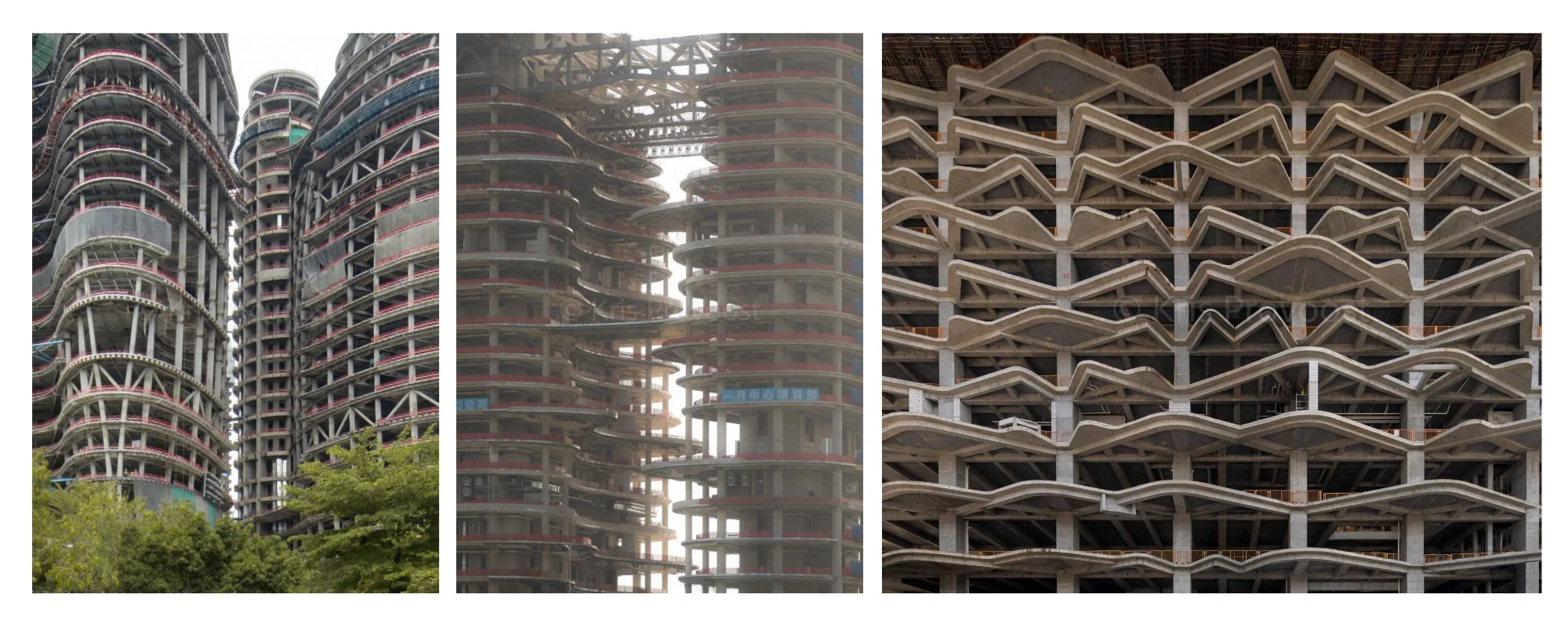Two Taikoo Place has been completed. Designed by NBBJ Design with Wong & Ouyang (HK) Ltd, this new highrise completes the major expansion of Taikoo Place. Taikoo Place is developed by Swire Properties and forms the home of many international companies.
What immediately catches your attention are the very large glazing panels at the main lobby. These are 15 meter tall. Impressive.
Project Details:
Designed by: NBBJ Design
Developed by: Swire Properties
Executive architect: Wong & Ouyang (HK) Ltd
Facade engineering: Eckersley O'Callaghan
Cladding: POHL FACADE DIVISION
Lighting: Speirs Major Light Architecture
Landscape: Gustafson Porter + Bowman
RSHP's Kingboard Tower in Qianhai is showing its final design.
RSHP’s striking design is showing its color. The bracing and the orange color make the tower stand out in Qianhai, Shenzhen.
Awaiting the final completion in the months to come.
Design by RSHP / Richard Paul
Location: Qianhai, Shenzhen
Photographed: September 2025
CLP's new headquarter in Kai Tak has opened.
The striking shape of this new headquarter tower is making a standout appearance in the newly redeveloped Kai Tak area. Sitting adjacent the new Kai Tak Stadium, the main volume of the new CLP HQ is lifted up to create a semi-public outdoor area for CLP staff.
Inside, the different floors are connected with healthy staircases to gently force staff to use staircases (and therefore more healthy) instead of the lifts to move between floors.
Designed by INARC and RLP+Partners
Location: Kai Tak, Hong Kong
Photographed: May 2025
KPF designed One Causeway Bay is nearly complete
Location on the prestigious address One Causeway Bay, this new tower is directly facing the harbour and will offer stunning views of Victoria Harbour.
It features a wave like facades referencing that same Victoria Harbour.
Designed by KPF
Location: Causeway Bay, Hong Kong
Photographed in August 2025
Fosters+Parnters' Lee Garden Eight is making progress on-site
The newest Lee Garden building in Causeway Bay is nearing topping out. The office tower is showing its final shape.
Designed by Foster + Partners
Developed by Hysan Development and ChinaChem Group
Location: Causeway Bay, Hong Kong
Photographed in August 2025
Striking buildings under construction in the Greater Bay Area
Fascinating scenes of buildings under construction in Shenzhen / Guangzhou.
Always good to see how projects get build. What is perhaps even more fascinating that increasingly projects top out before the first facade panels gets put on.
Is it a wrong observations that 10 years ago this wasn't so?
Pictured here:
1. Oppo HQ in Shenzhen by Zaha Hadid Architects
2. Yidan Centre in Shenzhen by Zaha Hadid Architects
3. Project in Guangzhou, name and designer unknown.
Kai Tak Mall, the mall that is more than a mall.
Adjacent the Kai Tak Stadium, is the Kai Tak Mall. While name a mall, this building is more than a mall as it features a variety of sporting functions along the traditional mall operations. It also forms the gateway to the Kai Tak Stadium from the MTR station(s).
To make this passageway smooth and weatherproof, a large ETF canopy was erected in between the 2 buildings.
ETF canopy design by Maffeis Engineering
Location: Kai Tak, Hong Kong
Photographed May 2025
The stacked blocks of Bao'an Culture Center are nearly completed
Coldefy’s designed Bao’an Culture Center appear like stacked blocked, slight offset from each other to create a giant arc. The facade features a sort of translucent marble like material, with a nice texture that goes across the whole building. It is easily visible from afar as it is located at the intersection of different roads and the Bao’an Park.
Looking forward to see that one completed
Designed by Coldefy.
Location: Bao’an, Shenzhen
Photographed in May 2025
Aedas designed tower 369 Hennessy Road is completed.
A sleek new addition to the Hong Kong skyline, this tower designed by Aedas appears like a sail. A few blocks away from Victoria Harbour, the building seem to be wanting to easily sail into the wind.
Inside the smooth curves continue in to the lobby design.
Designed by Aedas Architects
Location: 369 Hennessy Road, Hong Kong Island.
MAD Architects nears completion of Shenzhen Bay Culture Park
On a cloudy day, I ventured out to Shenzhen Bay to capture the impressive construction site of the Shenzhen Bay Culture Park, the project by MAD Architects. Under construction for a couple of years now, it will eventually form a focal point in the overall planning of Shenzhen. Designed with stone-stone like shapes, the entire park will be green and feel like a park with several (humongous) stones poking out. I am very much looking forward to step inside this landmark project. Few places in the world where something like this could be accomplished on this scale.
Design by MAD Architects
Location: Shenzhen Bay, Shenzhen
Photo taken: February 2025.















